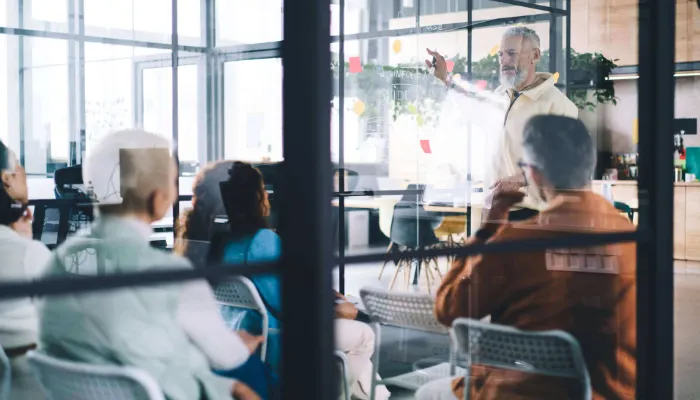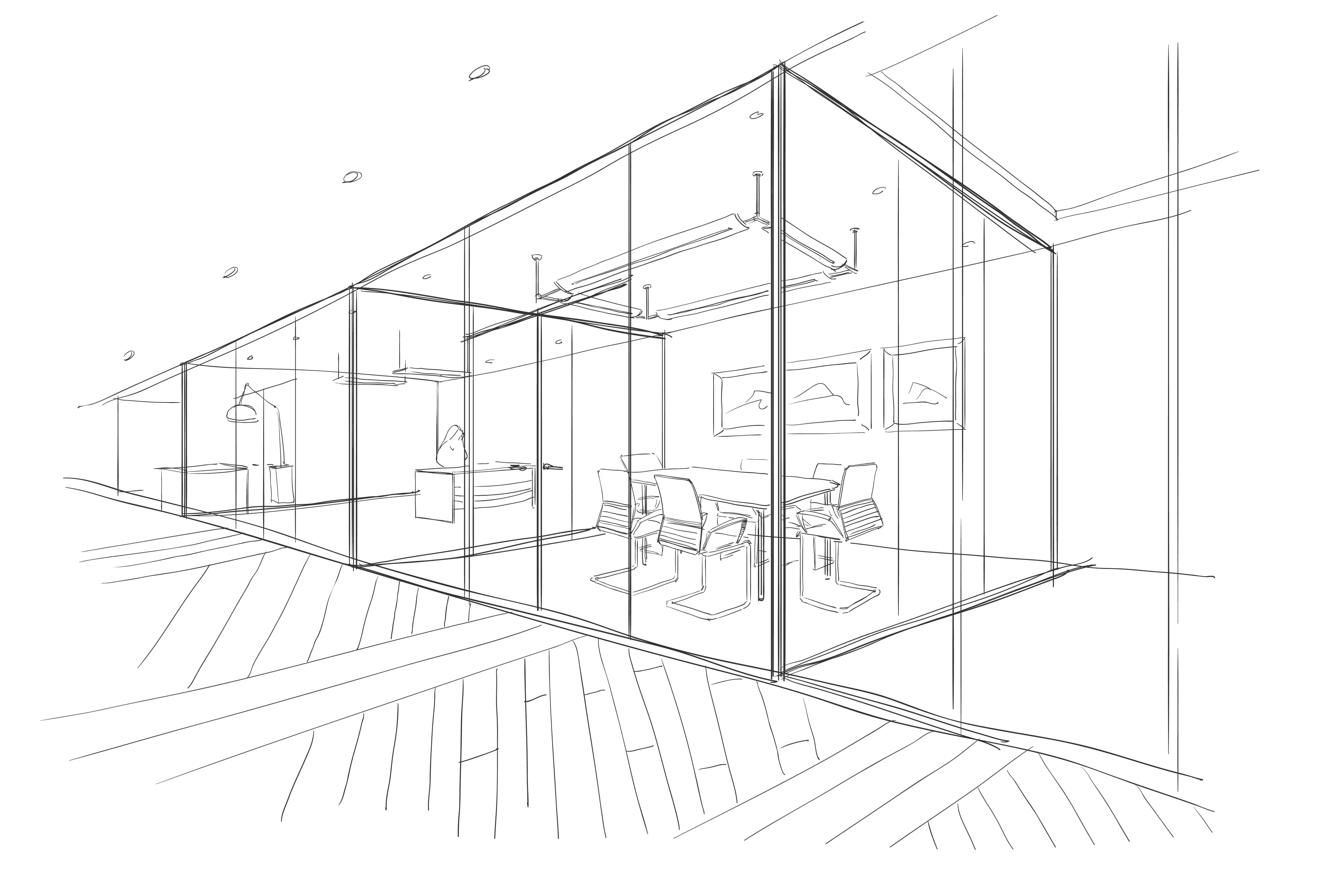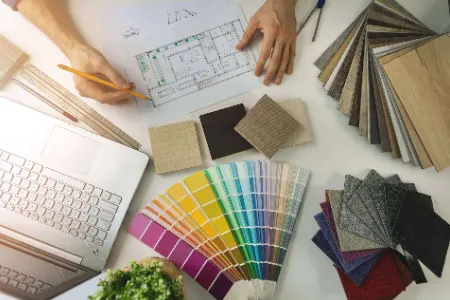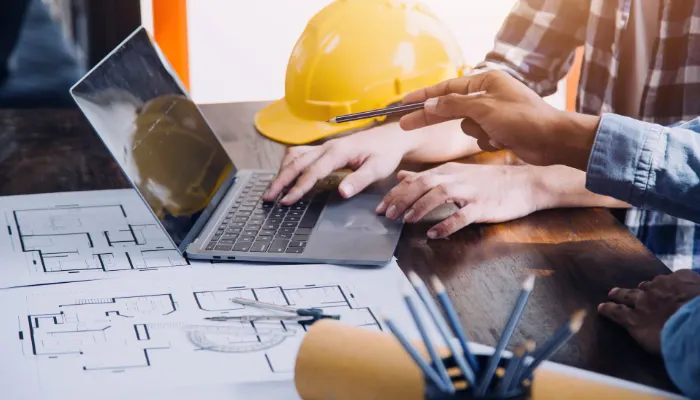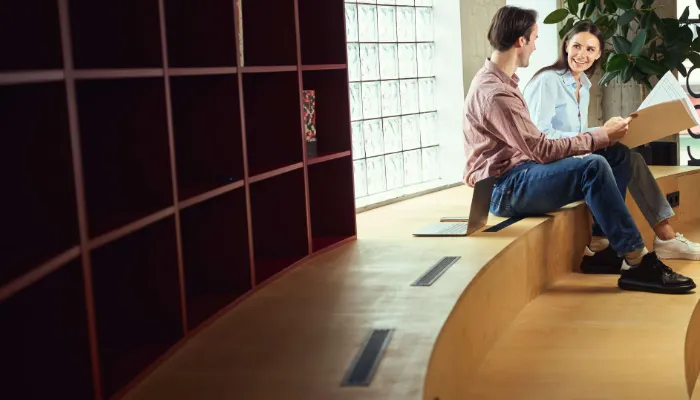Efficiency meets Elegance
Our Three-Step Process for Seamless Commercial Interior Design
From Concept to Reality

Discovery and Consultation
We will begin our commercial interior design journey together through discovery and consultation. We believe in taking the time to understand your unique needs, goals, and vision for your commercial space.
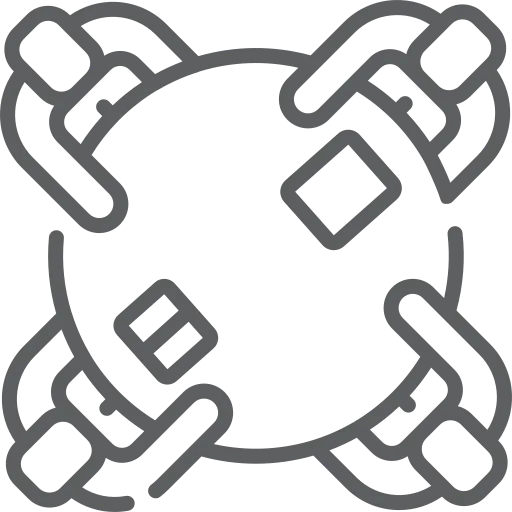

Design Concept and Development
The second stage of our journey focuses on translating your vision into a tangible design concept. Our team of skilled designers will collaborate closely with you to create a comprehensive design plan.


Implementation and Project Management
The third and final stage of our journey focuses on bringing the design concept to life. We handle all aspects of project management, ensuring a seamless and successful implementation.
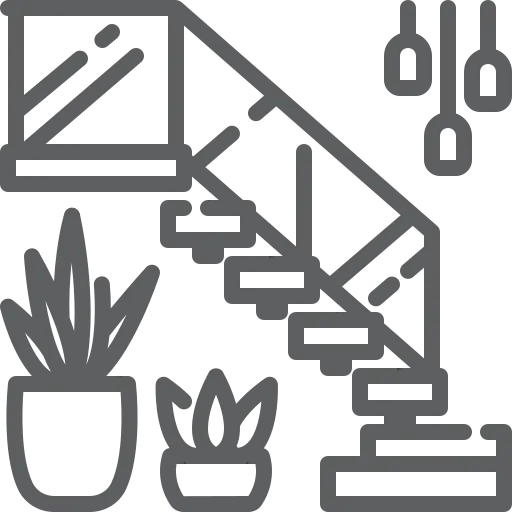
At the end of the journey, we aim to deliver a transformed commercial space that reflects your brand identity, enhances productivity, and leaves a lasting impression on clients, employees, and visitors. Our goal is to ensure your complete satisfaction and create an environment that supports your business objectives for years to come.
Let's Embark on a Design Journey Together!
Whether you are a business owner, or organisation seeking to transform your space, we invite you to embark on a design journey with us. Together, we will create a space that not only reflects your vision but also inspires and enhances your business objectives. Contact us today to explore the possibilities and discover how we can turn your design dreams into reality.
© 2025 Affinity Design Interiors. All Rights Reserved.


